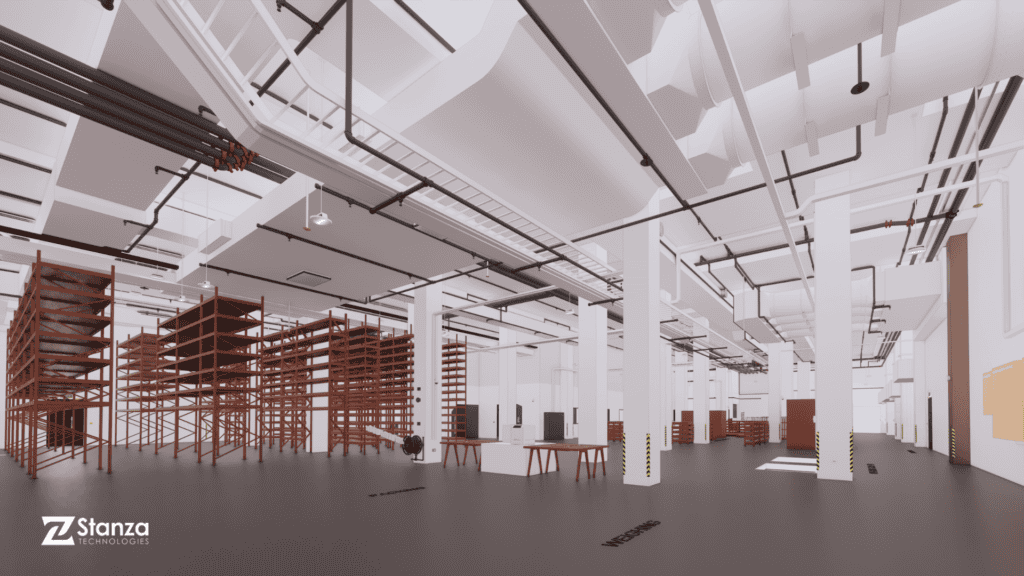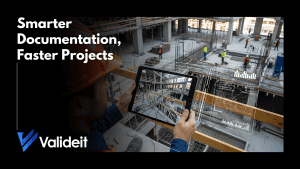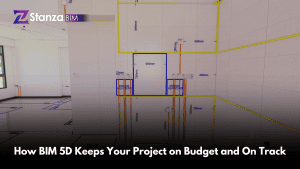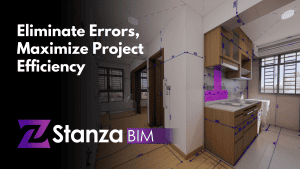Within the architecture, engineering, and construction (AEC) industry, Building Information Modeling (BIM) stands as a transformative force, reshaping how projects are conceived, designed, and executed. Beyond its foundational role as a 3D modeling tool, BIM offers a rich tapestry of design optimization and simulation opportunities, empowering architects and engineers to craft smarter, more sustainable, and more efficient structures. Here, we explore how BIM can be harnessed for design optimization and simulation, enriching the entire design journey from inception to realization.
Parametric Design and Iterative Analysis:
BIM software facilitates the creation of parametric models, allowing for the swift exploration of diverse design alternatives. By defining relationships and constraints within the model, designers can iteratively refine their concepts, gauging performance in real-time. This iterative approach fosters data-driven decision-making, enabling designers to fine-tune their designs based on considerations like energy efficiency, daylighting, thermal comfort, and structural integrity.
Energy Performance Modeling:
A hallmark feature of BIM is its capacity for energy performance modeling, permitting designers to assess a building’s energy consumption and pinpoint avenues for efficiency gains. By simulating energy performance early in the design phase, designers can make informed choices regarding orientation, envelope design, HVAC systems, and renewable energy integration, culminating in sustainable and energy-frugal structures.
Daylighting Analysis:
BIM tools facilitate the simulation of natural daylighting conditions within a building, empowering designers to optimize fenestration design and interior layouts to maximize daylight penetration while mitigating glare and thermal issues. By scrutinizing daylighting performance, designers can craft visually inviting spaces, promote occupant well-being, curtail reliance on artificial lighting, and bolster overall energy efficiency.
Structural Optimization:
BIM can be wielded to conduct structural analysis and optimization, enabling engineers to scrutinize a building’s structural integrity and fine-tune structural systems for efficiency and cost-effectiveness. By simulating diverse loading conditions and evaluating the performance of various structural configurations, engineers can identify optimal solutions that meet design criteria while minimizing material usage and construction expenses.
Environmental Simulation:
BIM software furnishes advanced environmental simulation capabilities, facilitating assessments of a design’s environmental impact in metrics like carbon emissions, water consumption, and life cycle assessment. By embedding environmental simulation into the design process, designers can make informed decisions that curtail their buildings’ environmental footprint, contributing to broader sustainability objectives.
Building Information Modeling (BIM) offers a robust platform for design optimization and simulation, empowering architects and engineers to fashion buildings that seamlessly marry form and function. By leveraging BIM tools and methodologies, designers can traverse an expansive landscape of design possibilities, scrutinize their performance, and ultimately bring to life structures that deftly navigate the multifaceted demands of contemporary urban environments.











