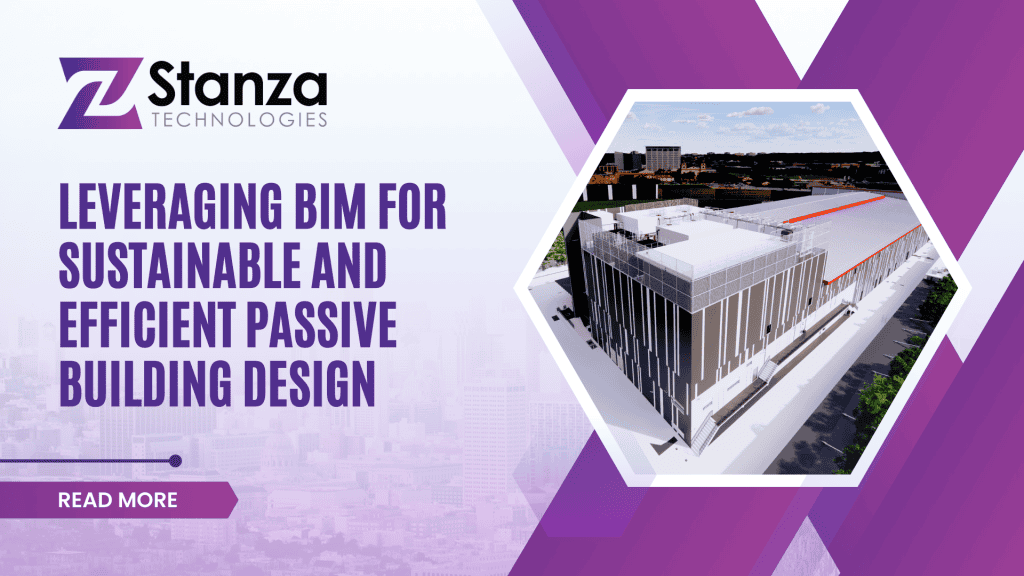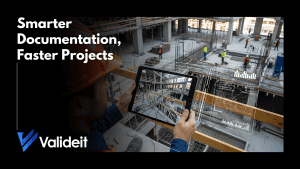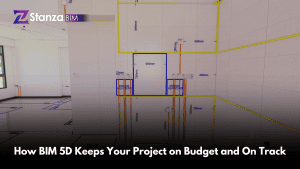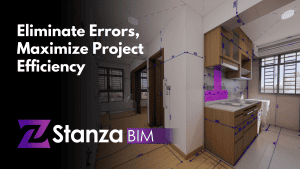Interweaving sustainability and technology has become crucial in the progressing design and construction landscape. One of the most groundbreaking advancements in this field is Building Information Modeling (BIM). When BIM technology is capitalized upon for passive design principles, it offers a harmonious blend of efficiency, sustainability, and innovation.
Building Information Modeling (BIM) offers a digital portrayal of a building’s physical and functional attributes. It’s more than just a 3D model; it’s a comprehensive process integrating various aspects of building design, construction, and operation. This digital platform becomes the cornerstone of strategies to create buildings that are in harmony with their environment.
BIM can model a building’s orientation, starting with site analysis, simulating how the sun moves across the site throughout the year. This allows architects to design windows and shading devices that maximize daylight while minimizing heat gain, ensuring that buildings remain cool in summer and warm in winter. The digital twin created in BIM offers a real-time view of these dynamics, allowing designers to tweak their plans effortlessly.
Natural ventilation is another area where BIM excels. By modeling different airflow scenarios within a building, BIM helps place operable windows and strategically located vents to create natural pathways for the wind to flow through, reducing the need for mechanical cooling. BIM’s simulation capabilities enable the visualization and testing of various configurations, ensuring that every decision enhances the building’s passive performance.
Thermal mass, a critical aspect of passive design, can also be optimized using BIM. Materials like concrete and brick, known for their ability to absorb, store, and slowly release heat, can be strategically placed. BIM helps calculate the thermal properties of these materials in different parts of the building, balancing them to maintain a stable indoor temperature. The software’s precision ensures that material choices are theoretically sound and practically effective.
Integrating renewable energy systems is another crucial step that BIM has proven invaluable. Solar panels on the roof and geothermal systems underground can be meticulously planned and visualized within the BIM environment. By simulating these systems’ energy output and efficiency, designers can fine-tune their placement and integration, optimizing the building’s overall energy footprint.
However, capitalizing on BIM for passive design is not without challenges. Team members who are more accustomed to traditional methods often resist, and technical hurdles can arise as sophisticated simulations require advanced training and expertise. Addressing these challenges involves organizing workshops and training sessions to ensure that teams are well-versed in BIM’s capabilities.
Collaboration with engineers and sustainability experts is essential, fostering a culture of interdisciplinary cooperation. Demonstrating tangible benefits of BIM in enhancing passive design can gradually win over skeptics. Projects become learning grounds for individual designers and entire teams, who begin to see BIM as an indispensable tool rather than a complex obstacle.
Capitalizing on BIM technology for passive design principles holds immense potential for efficiently creating buildings that harness natural resources. BIM creates sustainable, high-performance buildings by enhancing design and planning, optimizing construction processes, and ensuring effective asset management. While challenges exist, a proactive approach that includes education, collaboration, and robust technical support can help overcome these hurdles.










