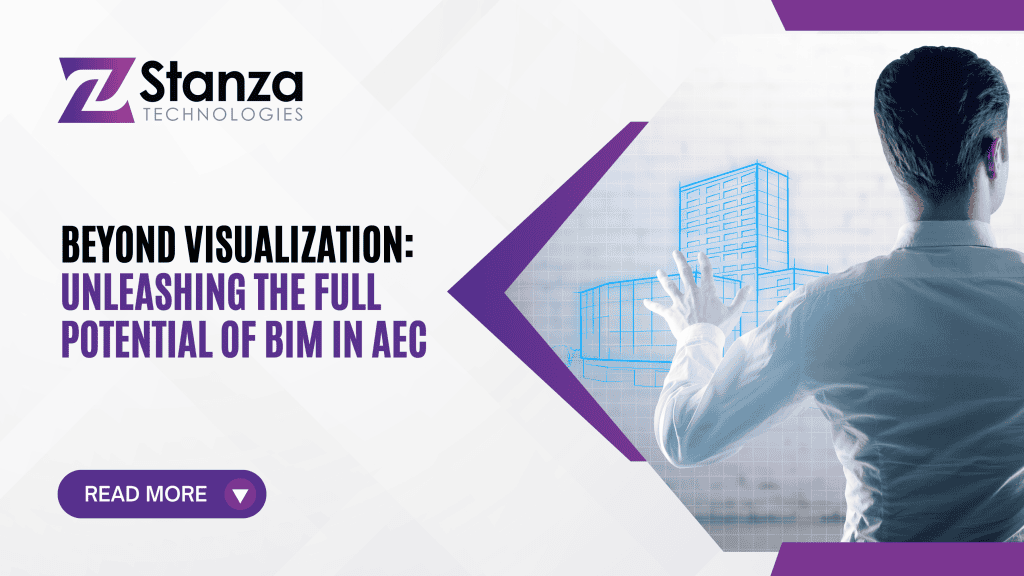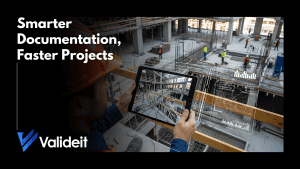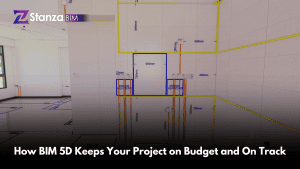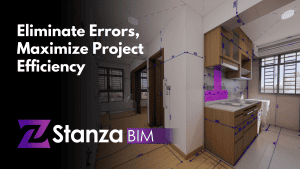Building Information Modeling (BIM) is widely recognized in the architecture, engineering, and construction (AEC) sectors, with a reputation for its advanced visual representation features. Many users and stakeholders recognize BIM as a sophisticated technology for creating detailed 3D visualizations of architectural designs. While its visualization prowess is impressive, BIM’s actual value extends far beyond merely showcasing how a building will look. This article delves into the multifaceted nature of BIM, exploring its uses that go well beyond design visualization.
At its core, BIM is not just about creating striking images of buildings. It is a comprehensive digital representation of a facility’s physical and functional characteristics. It is designed to support decision-making throughout a project’s lifecycle. One of BIM’s key strengths is its ability to provide detailed and accurate quantification. This functionality allows for precise calculations of materials, quantities, and costs, which are integral for budgeting and procurement. Rather than relying on manual measurements or estimates, BIM offers automated and highly accurate data, streamlining the planning and purchasing processes.
Beyond quantification, BIM excels in simulations, which are crucial for understanding a building’s performance under various conditions. For example, BIM can simulate lighting conditions to evaluate how natural and artificial light will affect interior spaces. This capability helps architects and designers optimize lighting layouts to enhance energy efficiency and occupant comfort. Additionally, BIM enables simulations of building systems such as HVAC (heating, ventilation, and air conditioning) to assess their efficiency and effectiveness before construction begins. These simulations help identify potential issues early in the design phase, allowing for adjustments that improve overall building performance.
Another significant aspect of BIM is its role in clash detection and coordination. Different systems—such as structural, mechanical, and electrical—must be integrated seamlessly during the design and construction phases. BIM’s ability to create a detailed, coordinated model allows teams to detect conflicts between these systems before they manifest in the real world. This preemptive approach reduces costly changes and rework, facilitating smoother project execution and enhancing collaboration among disciplines.
BIM also supports advanced project management through its capability to track and manage project timelines and workflows. By incorporating scheduling data into the BIM model, stakeholders can visualize the construction process over time, identify potential delays, and optimize the sequence of construction activities. This level of integration helps improve project efficiency and aligns all team members with the project’s objectives and deadlines.
Furthermore, BIM’s role extends into facility management and operations. Once construction is complete, the BIM model is a valuable resource for building maintenance and management. It provides detailed information about building systems, components, and materials essential for effective facility management. This long-term benefit highlights BIM’s utility throughout a building’s entire lifecycle, from design and construction to operation and maintenance.
While BIM’s visual capabilities are undoubtedly noteworthy, its full potential lies in its ability to offer comprehensive quantification, simulation, clash detection, project management, and facility management. Recognizing BIM as more than just a design visualization tool is crucial for leveraging its complete range of benefits. As the AEC industry evolves, embracing BIM’s broader applications will drive more efficient, effective, and innovative project outcomes, transforming how buildings are conceived, constructed, and maintained.
To learn more, tune in to the Built to Code Podcast, where our founder, Mr. Rob Sanchez, was invited to discuss the importance of technological innovations in construction. Click the link below:










