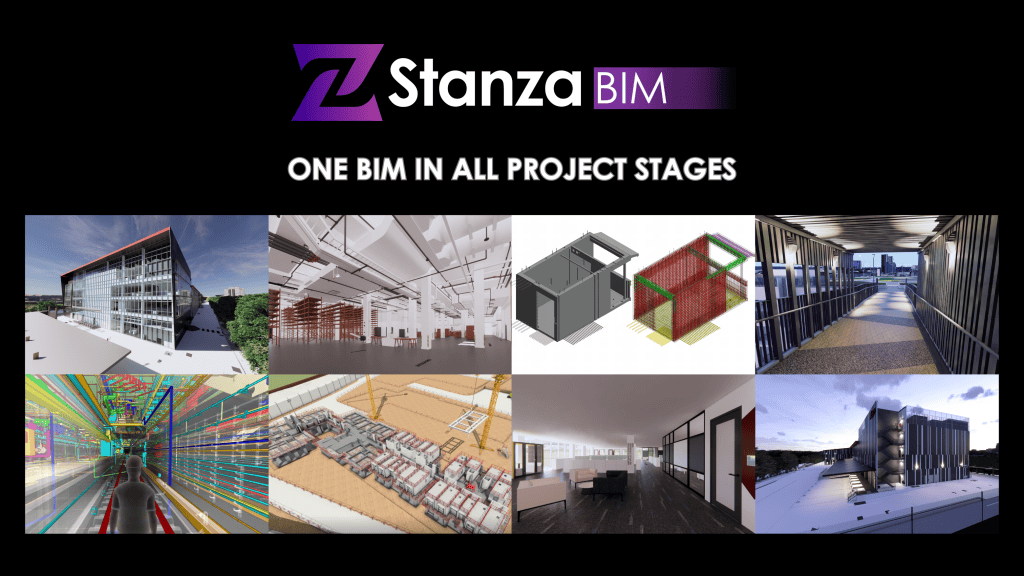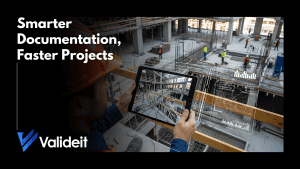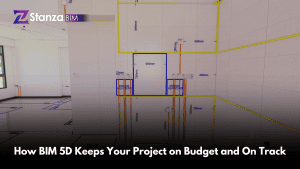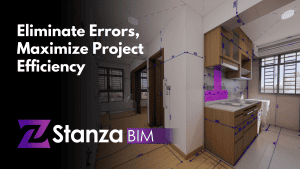In the world of construction and design, confidence is built on precision. The complexity of modern projects demands a level of accuracy that goes beyond traditional methods. This is where Building Information Modeling (BIM) steps in, offering a solution that allows project teams to work with clarity, avoid costly mistakes, and maintain confidence in every aspect of their work. At the heart of BIM’s strength lies its capacity to create high-precision models that effectively detect clashes and prevent rework, saving time, resources, and, ultimately, money.
Even the slightest error can spiral into significant delays and unplanned expenses when dealing with large-scale construction projects. Traditional 2D plans often leave room for misinterpretation, leading to inconsistencies during construction. By contrast, BIM creates an intelligent 3D model that integrates architectural, structural, and MEP (mechanical, electrical, and plumbing) systems. This integration provides a comprehensive overview of how components fit together, ensuring potential clashes between systems are identified and addressed long before they cause on-site problems.
Clash detection is one of BIM’s most valuable features. It refers to the ability to spot conflicts between different project elements, such as when a pipe is designed to run through a structural beam or electrical wiring clashes with ductwork. BIM identifies these issues in the virtual model, allowing teams to resolve them during the design phase rather than when the project is already under construction. This proactive approach prevents expensive rework and eliminates the frustration of halting construction to address unanticipated problems.
The precision that BIM offers also fosters better collaboration among all project stakeholders. Architects, engineers, and contractors have access to the same highly detailed model, ensuring everyone works from a single source of truth. This shared understanding minimizes miscommunication and enhances coordination across teams. When everyone can see the project in detail from multiple angles, including how each system interacts with others, decisions are made confidently, knowing that the design is sound and clashes have been accounted for.
Another advantage of BIM’s precision is running simulations before construction begins. Teams can visualize the sequence of construction activities and understand how different parts of the project will unfold. This predictive capability allows for more effective scheduling and resource allocation, reducing the chances of delays caused by unforeseen challenges. It also helps project managers identify potential risks ahead of time so they can devise strategies to mitigate them.
Beyond preventing reworks and managing timelines, BIM’s detailed models offer long-term value for building owners and facility managers. Since the model contains a wealth of information about the building’s systems, it becomes a valuable resource for ongoing maintenance and future renovations. Facility managers can access precise data about the building’s infrastructure, reducing guesswork when repairs or updates are needed. This adds a layer of confidence that extends well beyond the completion of the project itself.

In an industry where time is money and precision is critical, BIM allows teams to move forward with the assurance that every detail has been carefully considered and accounted for. BIM removes uncertainty from the equation by detecting clashes early in the design process and offering a detailed, collaborative platform. It provides the confidence that can only come from knowing that the work is being done right the first time, with no surprises down the road.
With BIM, project teams can focus on innovation and quality rather than worrying about reworks or delays. The precision it provides, combined with its ability to foster collaboration and proactive problem-solving, ensures that every detail is in place, giving stakeholders the confidence they need to execute projects successfully.










