
Simulate Construction Through High-Precision BIM Virtual Models
LOD 400 to 500 comprising comprehensive
23, 3D, 4D, 5D, and 6D
2D BIM involves creating digital drawings and plans in two dimensions, like floor plans and elevations, while 3D BIM adds a third dimension to create detailed, three-dimensional models of buildings, enabling visualization and clash detection. These models integrate geometric data and can be used for design, analysis, and coordination among project stakeholders.
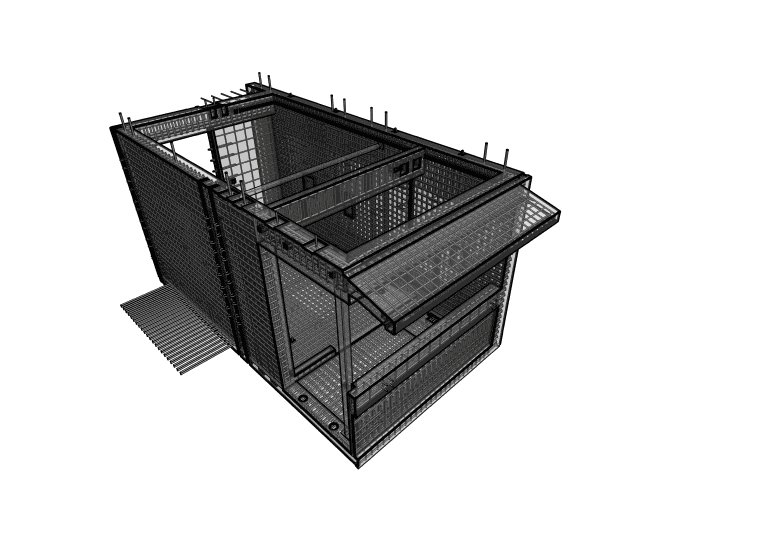
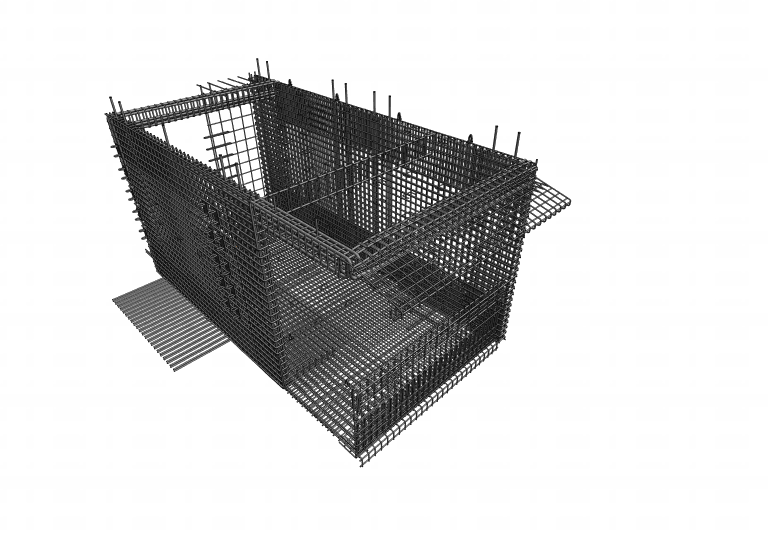
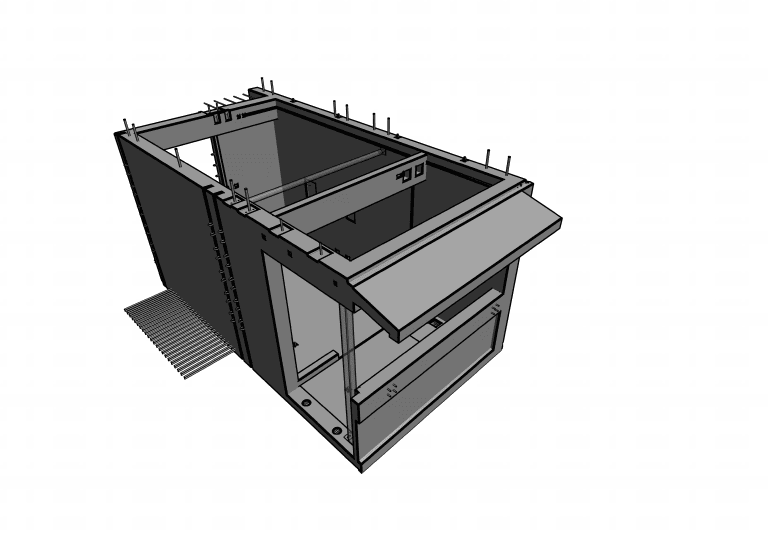
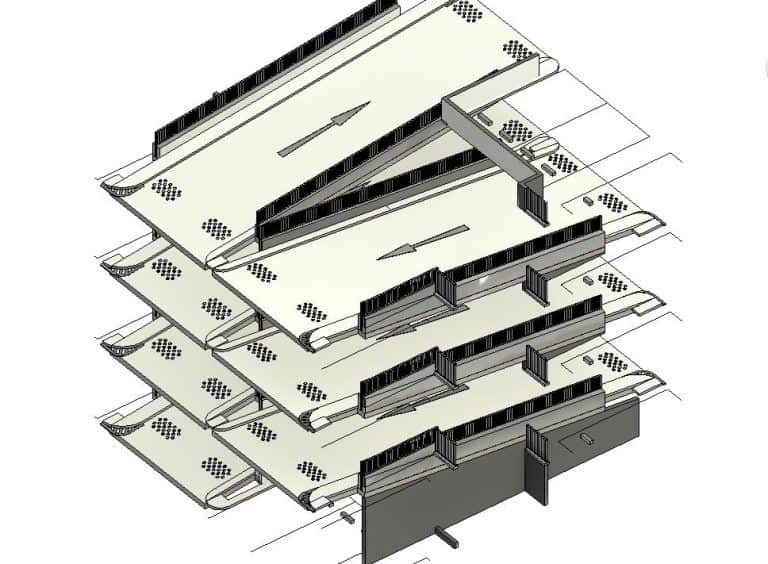
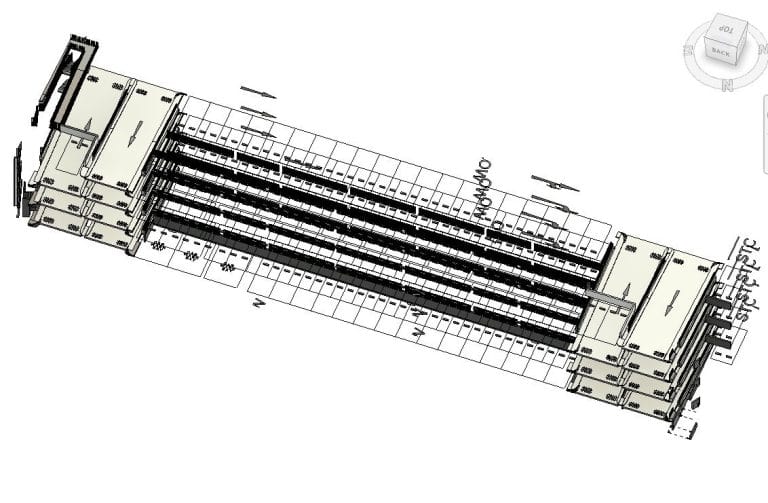
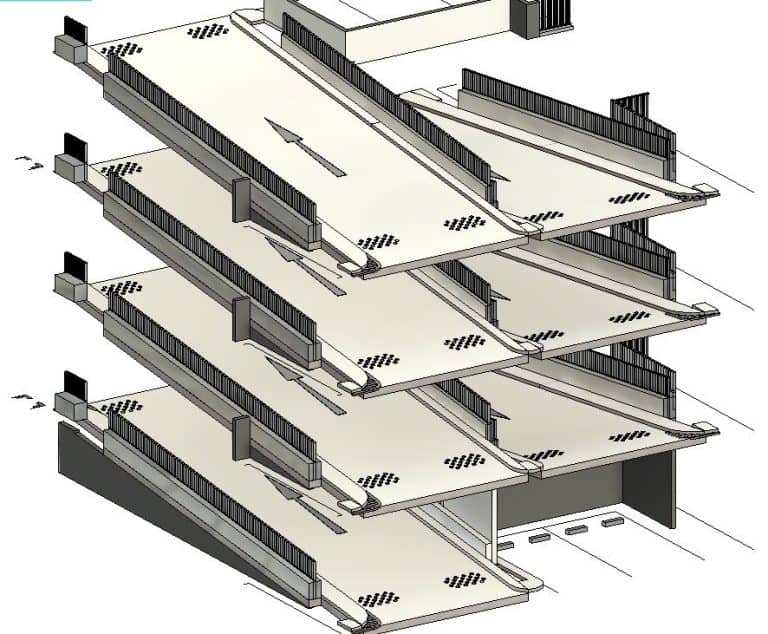
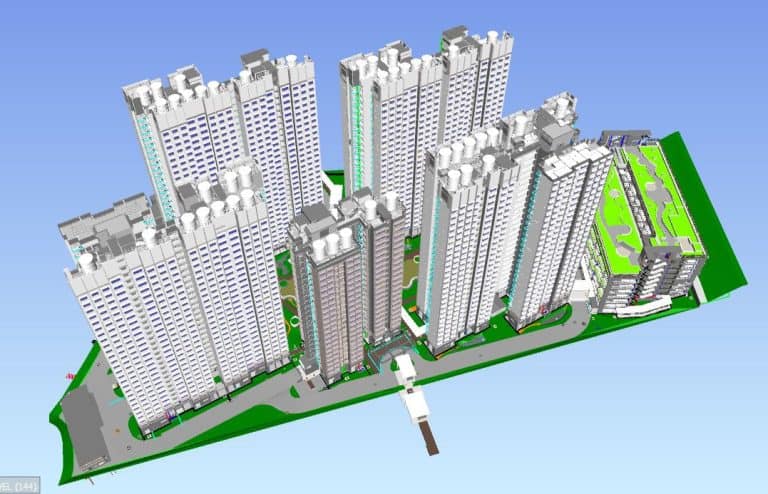
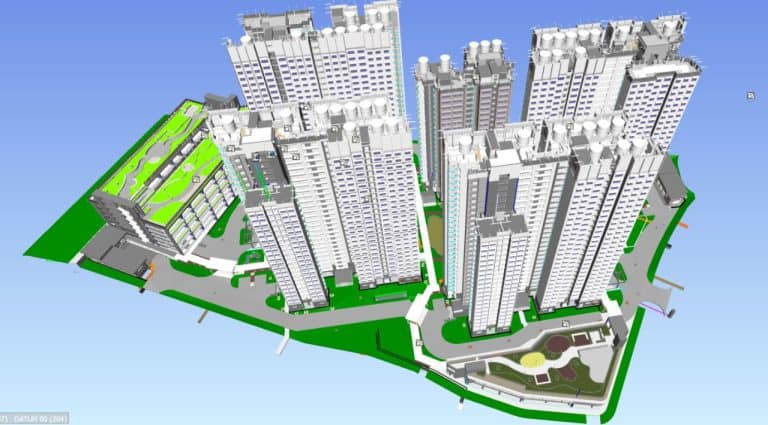
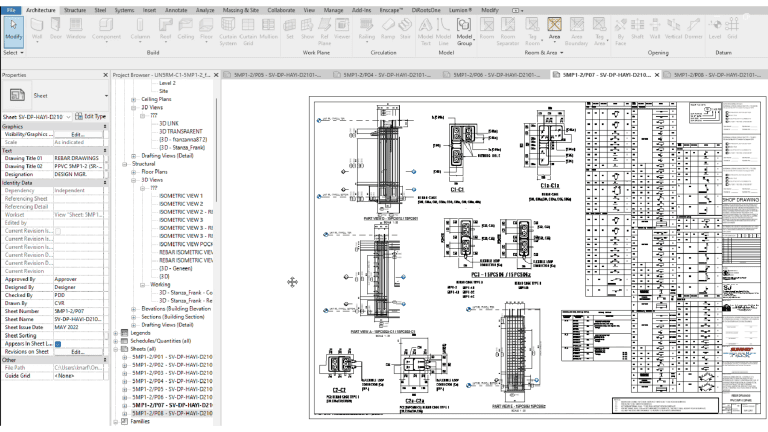
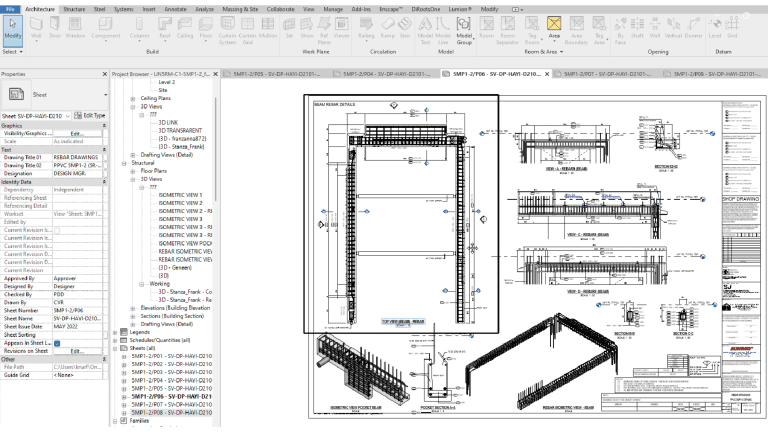
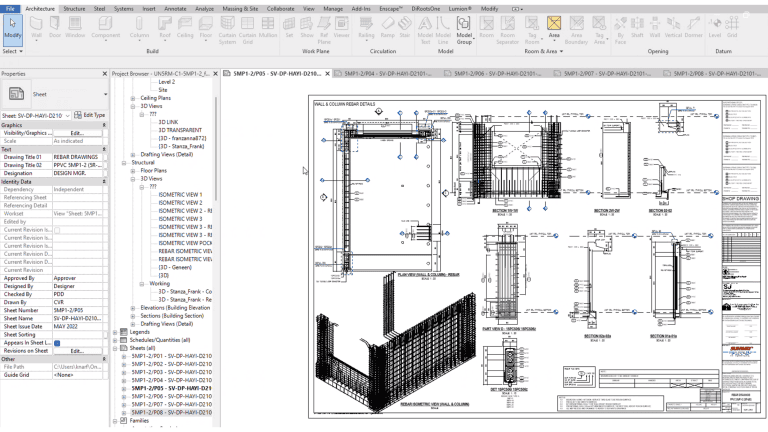
4D BIM incorporates time-related data into 3D models, linking building elements to construction schedules to visualize project phasing and sequencing. It helps teams optimize timelines, identify scheduling conflicts, and improve project planning and execution.
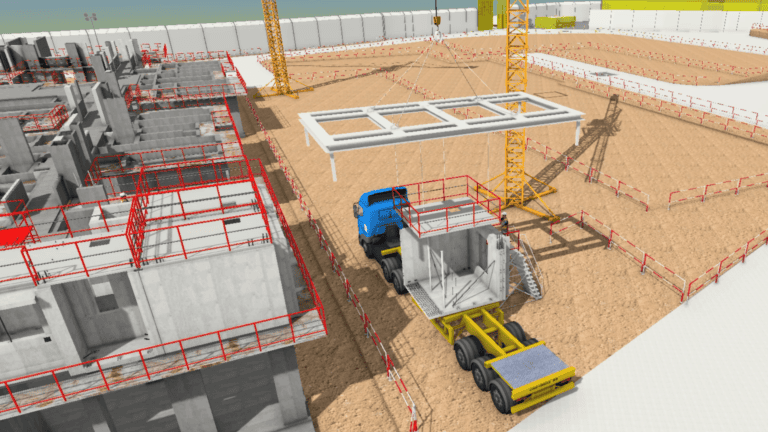
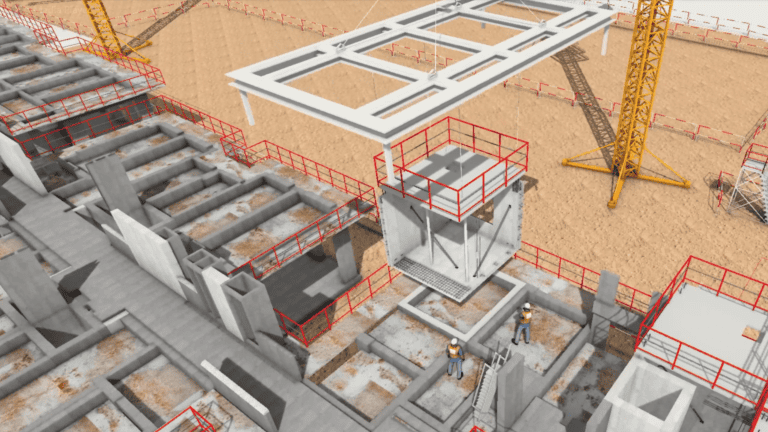
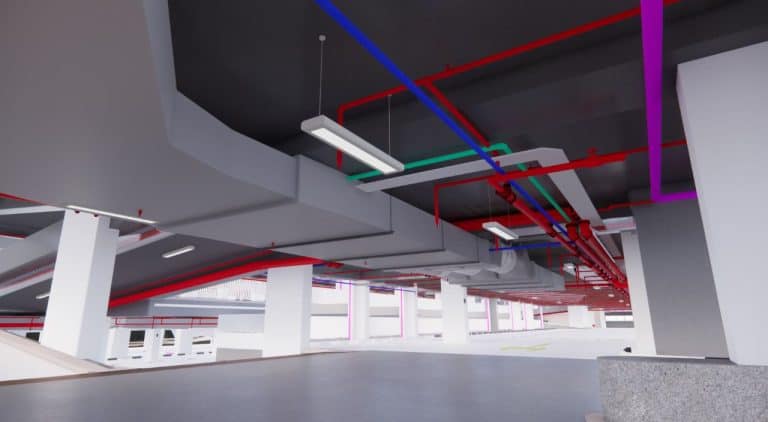
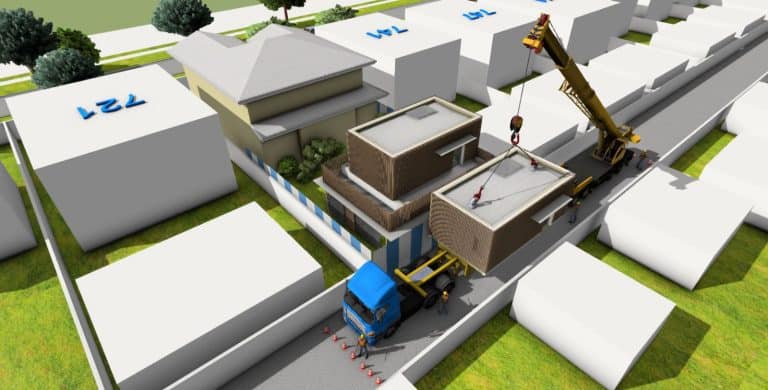
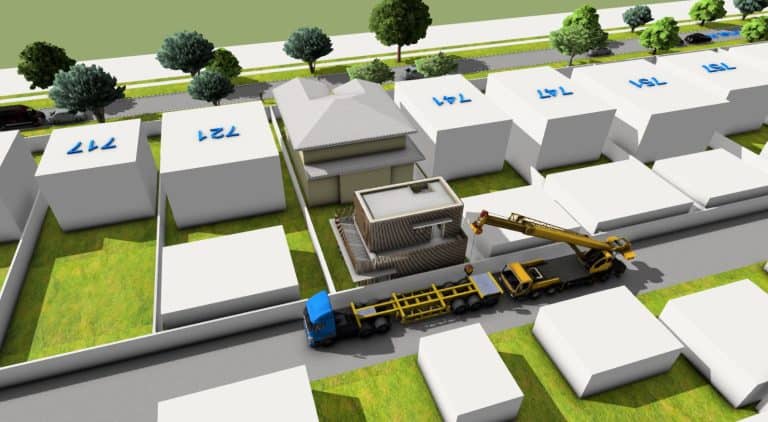
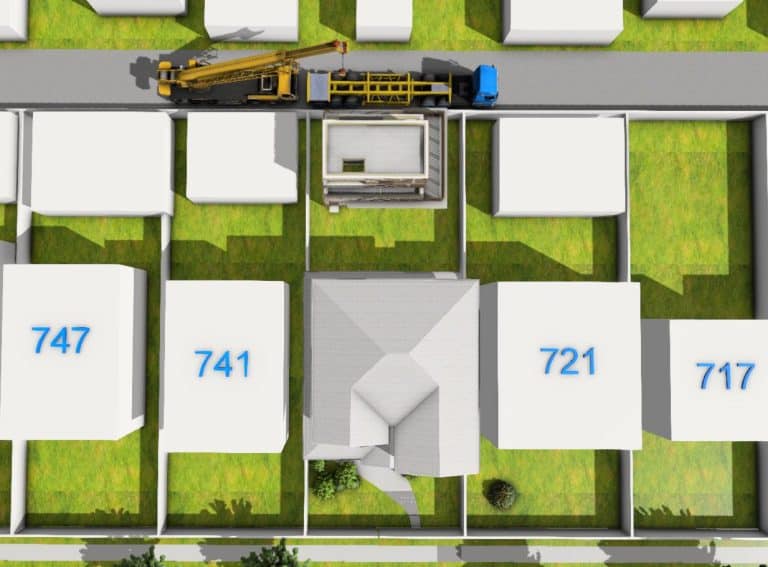
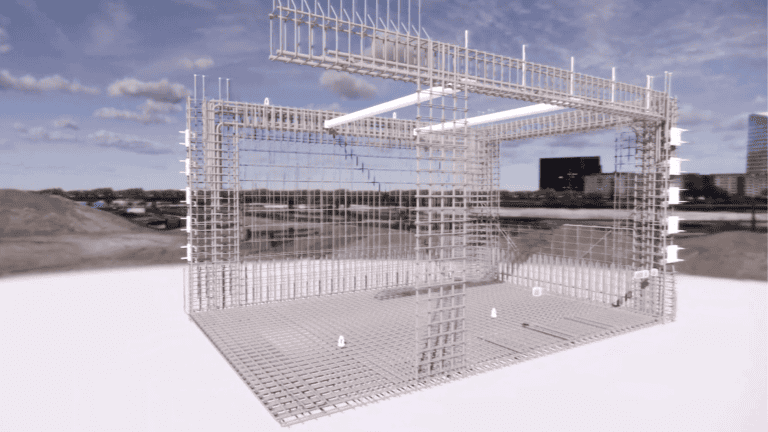
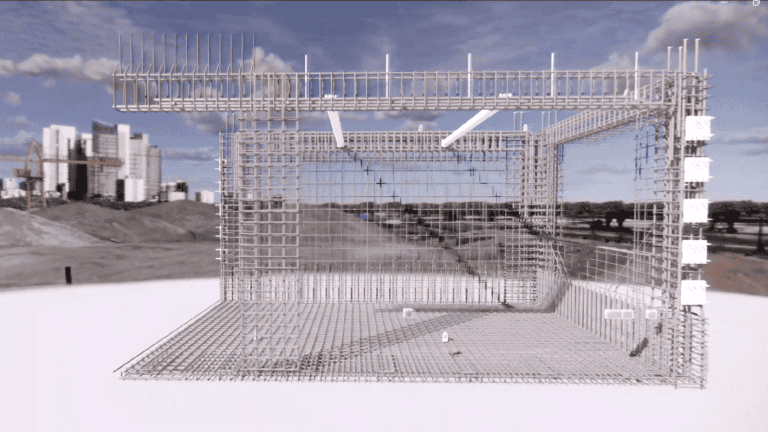
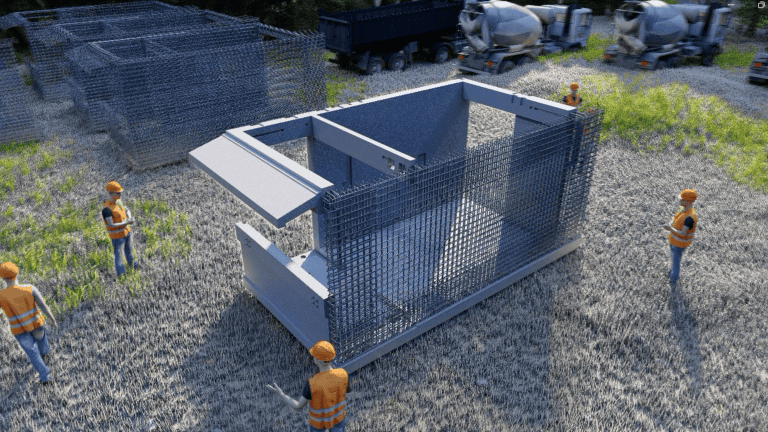
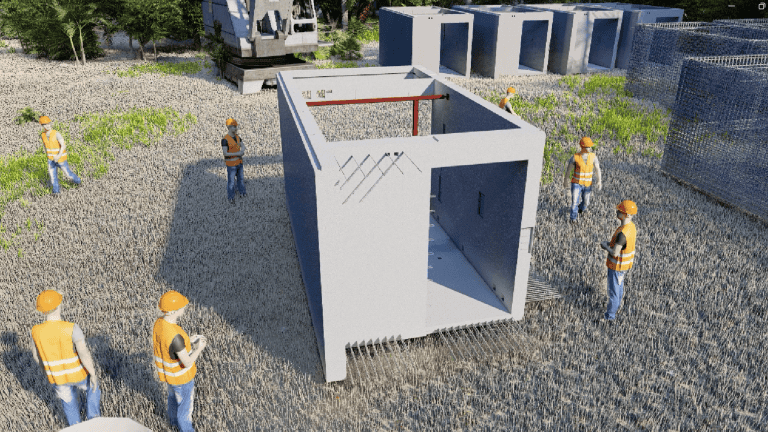
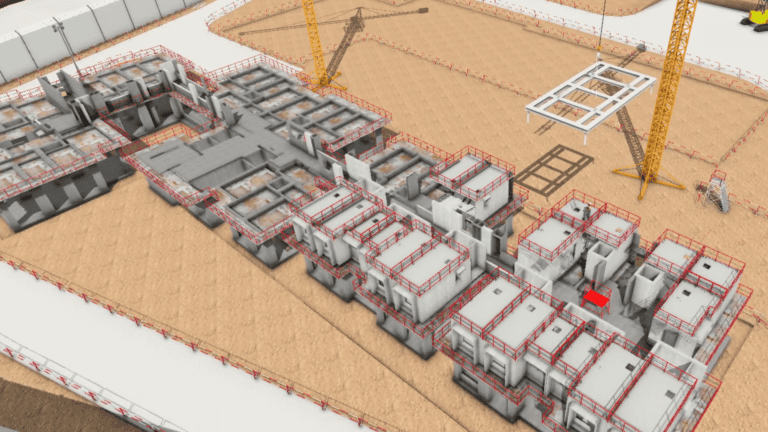
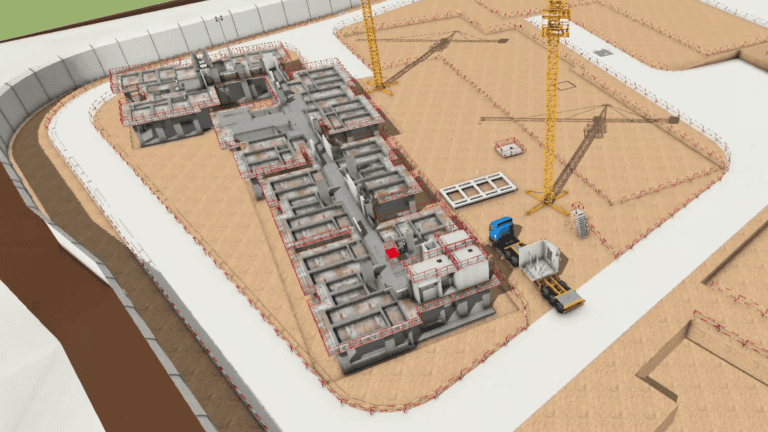
5D BIM integrates cost data with 4D models, enabling real-time cost estimation and budget tracking throughout the project lifecycle. It supports financial planning by associating building components with cost metrics, enhancing cost control and decision-making.
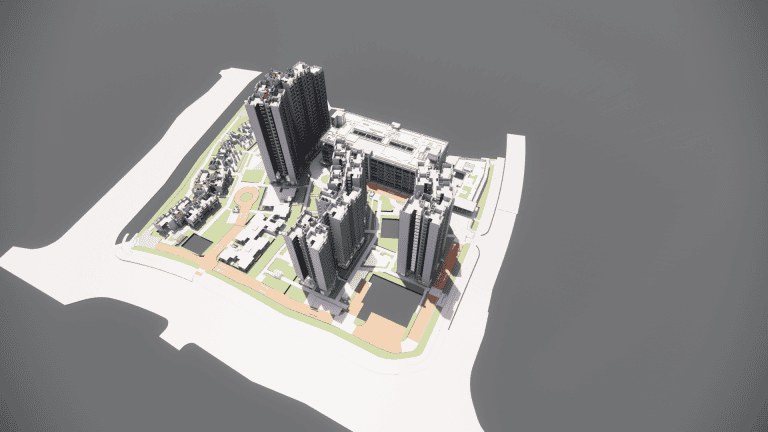
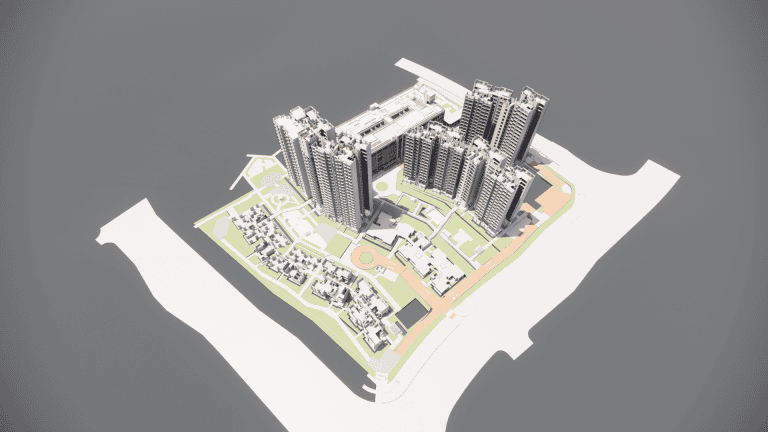
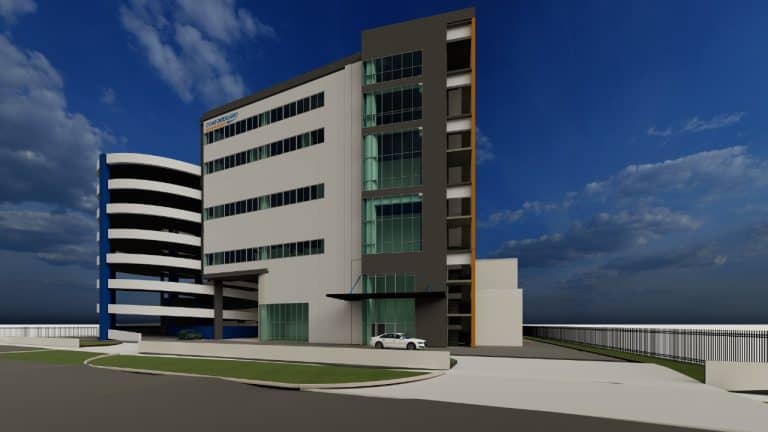
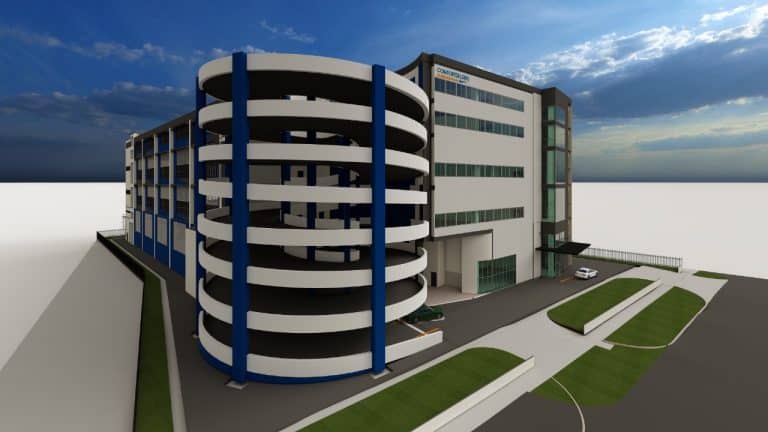
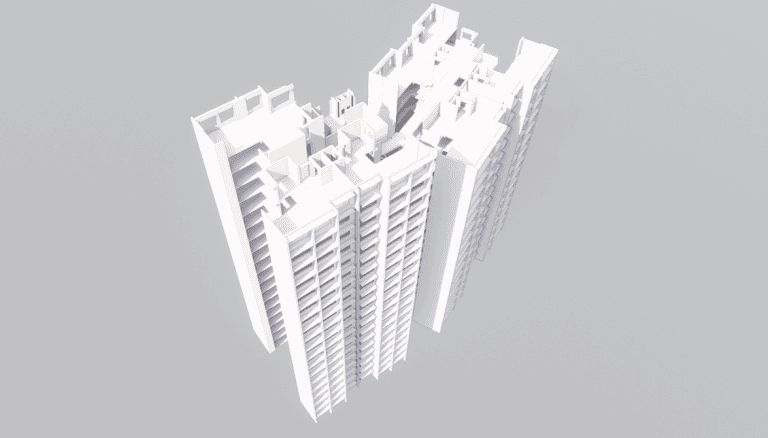
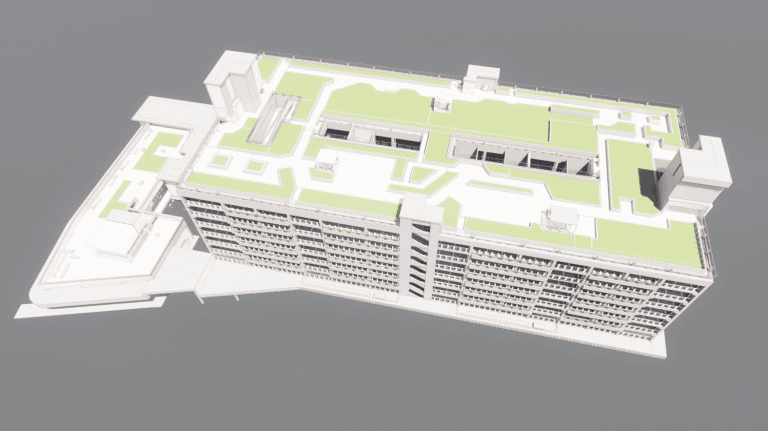
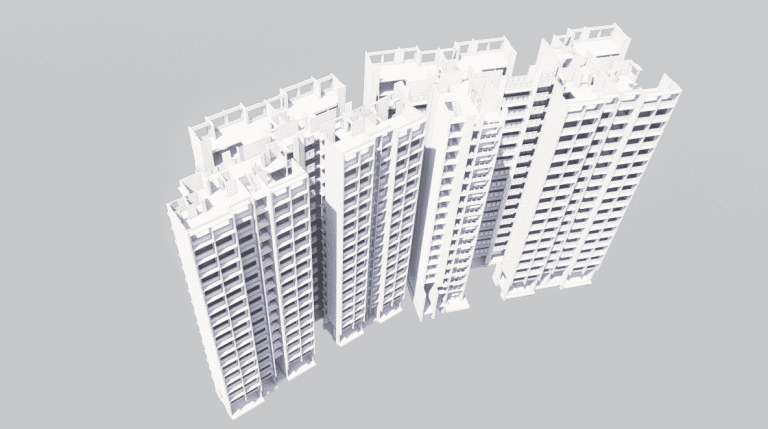
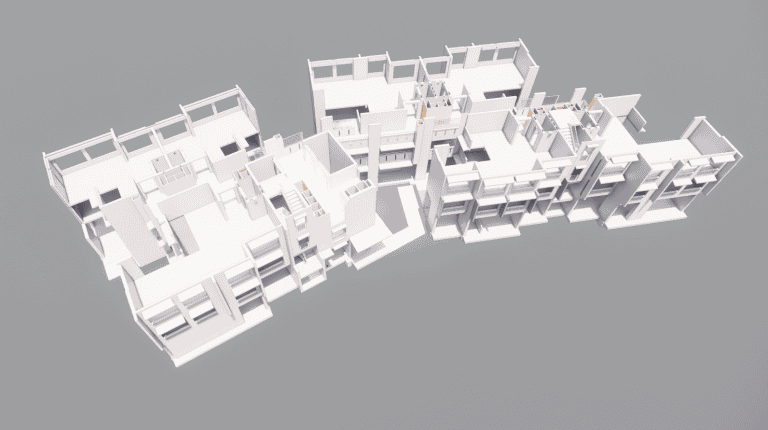
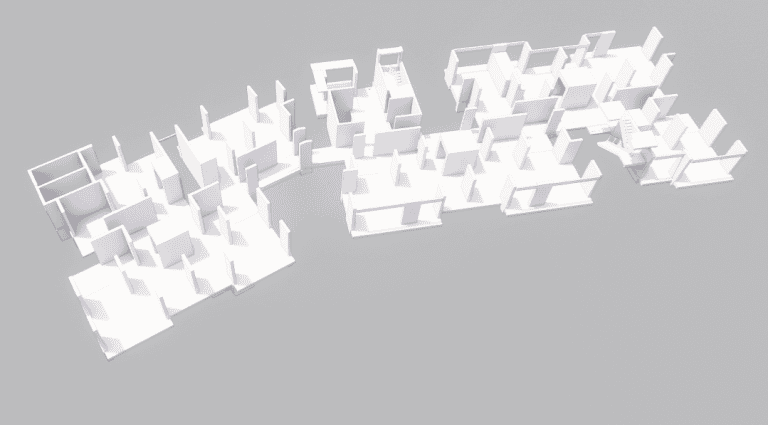
6D BIM adds sustainability and facility management data to 5D models, focusing on energy performance, lifecycle costs, and operational efficiency. It supports long-term building management by providing data for maintenance, energy analysis, and sustainable operations.

Comprehensive Digital Engineering across all project stages
Fully integrated 360-degree digital design, engineering, construction, and facility management services. Adoption and implementation of all dimensions (2D/3D/4D/5D/6D) of BIM, VDC, and all various LOD and LOI.

STREAMLINED BIM PROCESSES
Stanza BIM offers Streamlined Design Construction, and Building Management Processes that integrate all project stages, enhancing efficiency and collaboration.

SCALABILITY & REPLICABILITY
Stanza BIM facilitates the planning and execution of large-scale or multiple similar projects by providing the ability to scale and replicate building models and processes.

ENHANCED VISUALIZATION
Our Enhanced Design and Visualization capabilities provide advanced 3D modeling and visualization, enabling precise conceptualization and communication of architectural and engineering designs.

EFFICIENT RESOURCE MANAGEMENT
Our Efficient Resource Management optimizes the use of materials, labor, and time, reducing waste and improving project outcomes by leveraging BIM Technology.
Streamline every process from pre-construction to closeout. Build with less risk and bigger profits.