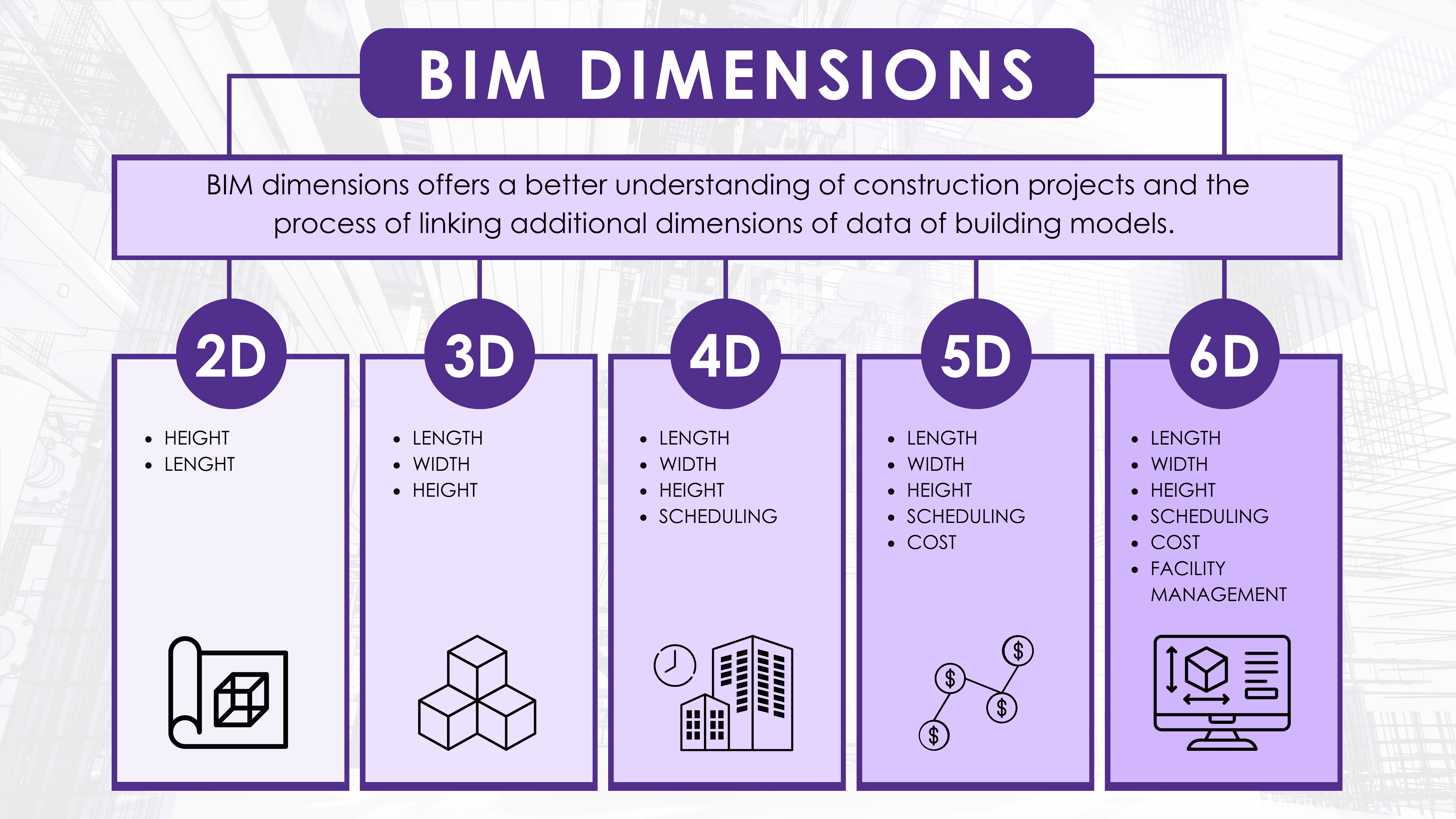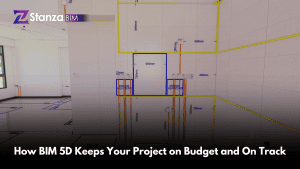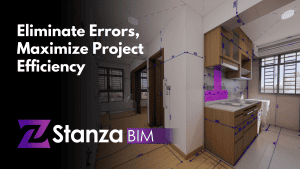Building Information Modeling (BIM) has greatly impacted the built industry with its services. One of these services has significantly helped the industry in visualizing projects using 3-Dimensional models. Discover the functions of BIM Dimensions and how it makes the system more efficient.
BIM dimensions offer a better understanding of construction projects and the process of linking additional dimensions of data of building models.
2D – the earliest form of construction model. It constitutes a simple length and height. These models are generally made by hand using manual processes or by CAD drawings.
3D – the most popular BIM dimension that all construction companies are familiar with. 3D BIM represents the 3-Dimensional geographical structure of the building, exhibiting length, width, and height.
4D – A 4-dimensional BIM model reveals additional dimensional information, known as scheduling data or time elements. It develops an impressive presentation, showcasing construction simulations that can be utilized to progress updates and illustrate visual planned versus actual showcase.
5D – the function of 5D BIM modeling is to integrate cost, schedule, and design in a 3D output. 5D BIM allows every element of the project to be conceptualized and evaluated beforehand, enabling informed decisions with impressive accuracy.
6D – It involves the addition of relevant information that supports facility management and operation. This model can be submitted as an “as-built” model that will incorporate the necessary information, establishing standards for efficient usage of BIM models for building operations.











